Post-modern-industrial showpiece for multi-award winning art house
Sitting in the hills of Dunedin’s St Claire overlooking the harbour and Pacific Ocean, is a truly unique home. Designed for owner and art patron/collector, Jan Warburton, it is colourful, bold, artistic, and exactly what she wanted. “We have done a lot of architectural work over the past 25 years,” says Bill Hamilton, of W Hamilton Building Ltd, “but this one was considerably different. Unique, bespoke and specifically designed for the client’s personality – even the elevator is a one-of-a-kind.”
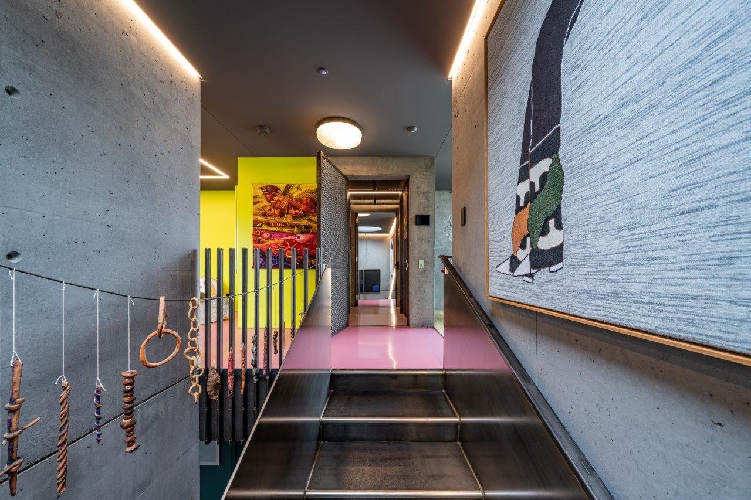
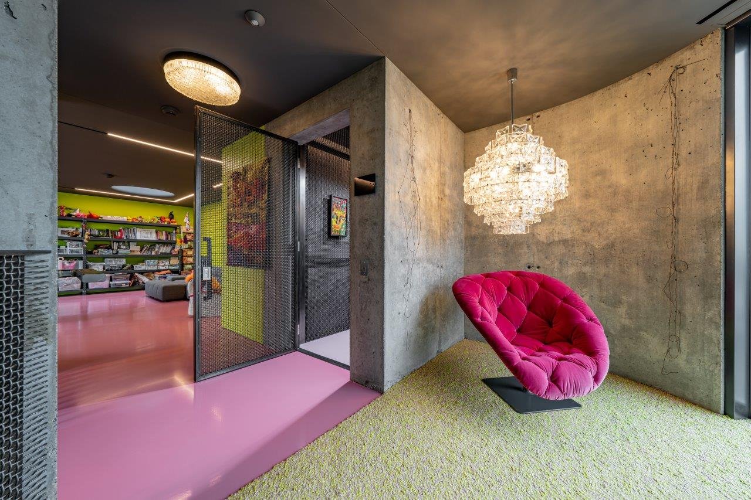
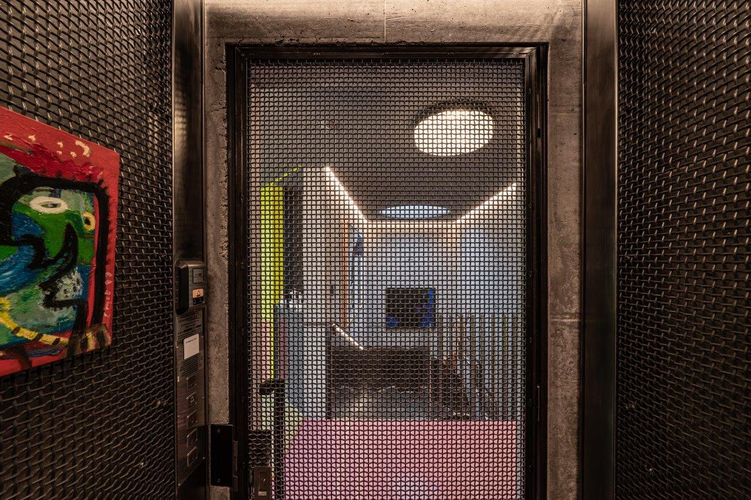
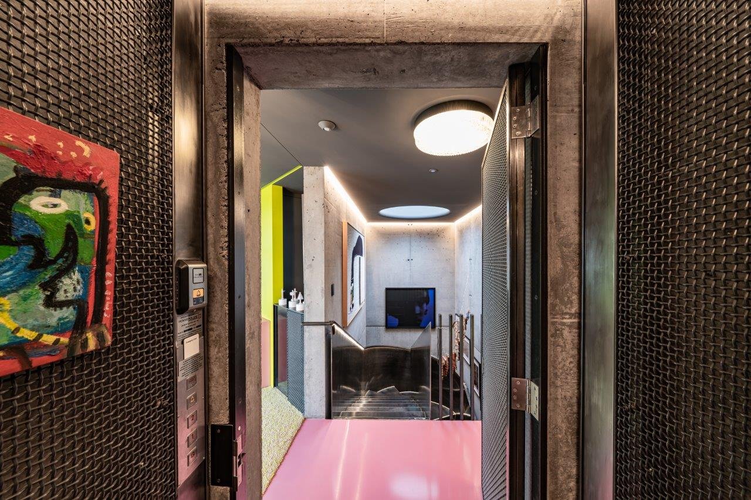
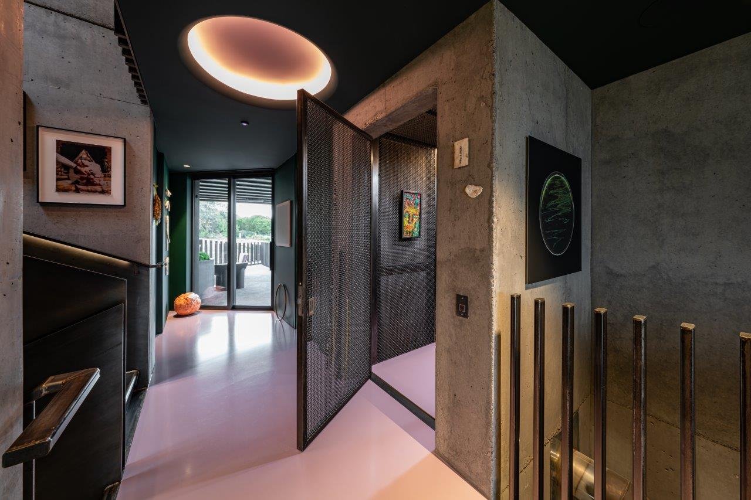
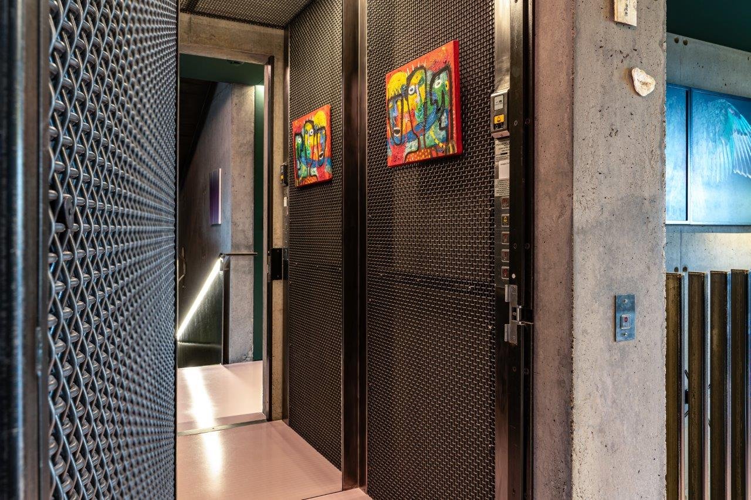
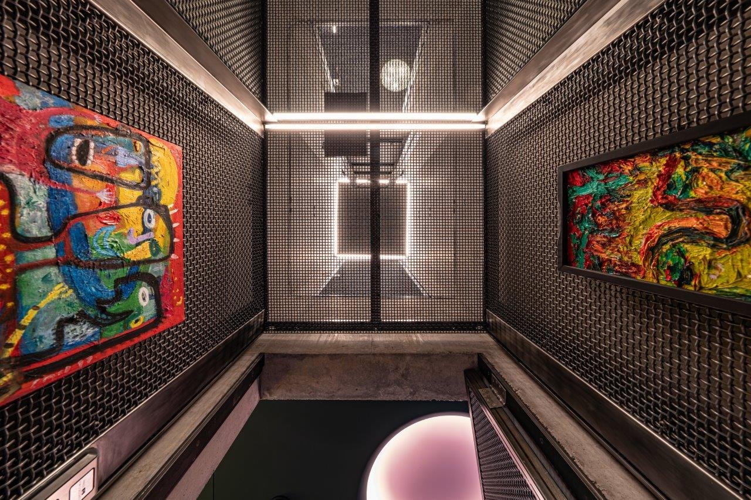
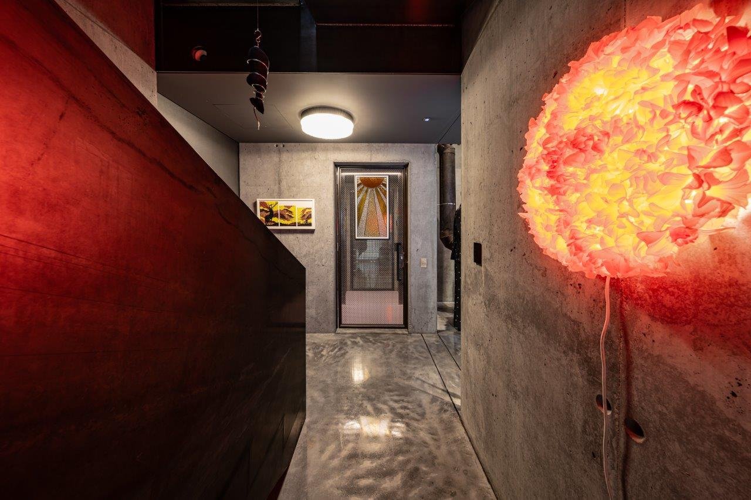
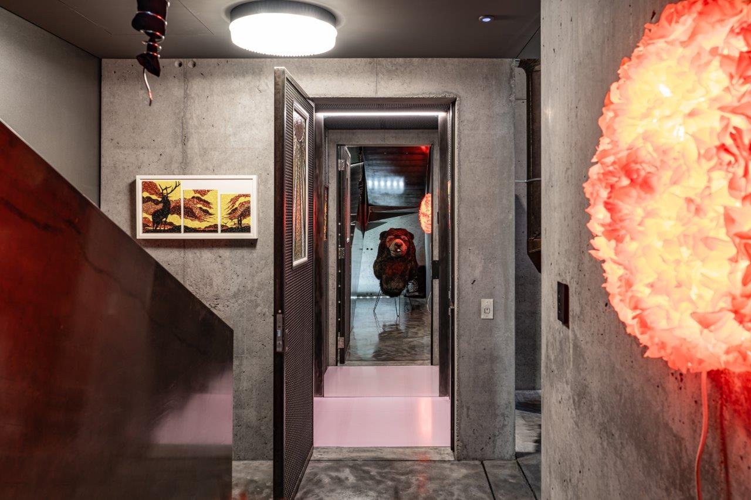
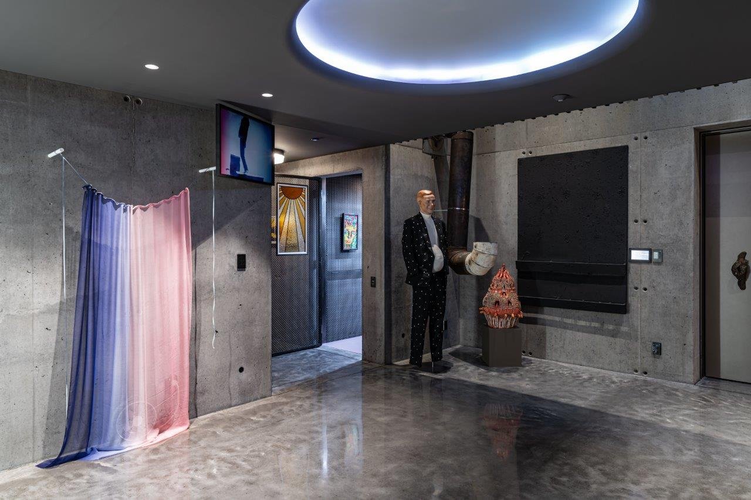
The high-end design and superb building execution were recognised when it won the City Home of the Year in 2023, as well as a Southern Architecture Award from NZIA in 2022.
Co-designed by local architect Andrew Kissell from Bell + Co, with Norwegian firm Todd Saunders Architecture, the front entry is like an art gallery, designed to display some of Jan’s treasured pieces. The home also boasts a weaving room; the same bright green of post-it notes, as well as an indoor swimming pool, a separate art storage room where pieces are housed away behind mesh sliders, and poured epoxy floors, some of which are bubble-gum pink.
And, of course, then there is the elevator.
With a post-modern-industrial vibe, as you would expect, exposed concrete is part of the look and feel of the building. The structure’s spine is poured in-situ concrete, and this both supports its cantilevers and forms the shaft for the mesh-sided elevator.
“Having a 9-10m high concrete shaft created some tight space restraints for a working elevator,” says Bill. “The feature wishlist for an ideal lift was even more challenging as the design called for specific features to fit with the rest of the building: the walls and doors needed to be high tensile steel mesh, designed so that the occupant can see the exposed concrete shaft as you travel up and down. There is a big mirror that reflects the structure as you pass it by. The floor of the lift carriage is poured in-situ epoxy floor to match the rest of the flooring.
“We selected a Powerglide lift because of their flexibility in design. They were able to work within these specific space and design requirements, very obliging to work with and great at resolving any problems.
“From our end, Powerglide’s pre-installation specifications were easy to follow,” explains Bill. “As all of the door mechanisms and call buttons were cast into concrete – the locations had to be exact before this was poured. We couldn’t install the services later, as we normally would. It was especially important to get this right as the shaft is such a design feature – and it is in a high-traffic area where everyone would see it. It was a highly technical design, and the methodology had to be well thought out, explained, and clear to follow. Powerglide met that brief. When it was time to install, they came to site, were happy with our substrate work, and installed the rails. They were proactive and pleasant to deal with.
“We gave them a challenge, but Powerglide gave us exactly what it was we were trying to achieve.”
Location: Cliffs Road, St Clair, Dunedin
Powerglide Elevator Specs: Powerglide E Series
Weight Capacity: 350kg
Lift Configuration: Enclosed Car
Design & Manufacture Time: 12 Weeks
Install Time: 1 Week
Design & Installation Process: Consultation with builder, client and architects
Architect: Bell + Co Architecture
Building Contractor: W Hamilton Building Ltd
Maintenance/Servicing Requirements: Maintenance free for 5 years
Complies with: NZS4334:2012
Mechanism: Electro-hydraulic, direct acting
Speed: Approx 9 seconds floor to floor
Manufacture: Manufactured in New Zealand using locally sourced materials and componentry
Photography: Nick Beadle - STW Studio
